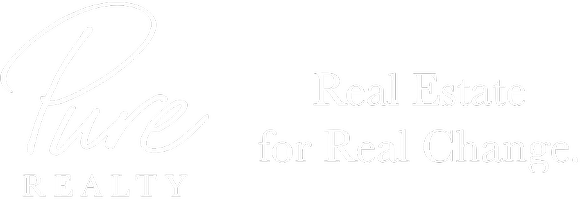For more information regarding the value of a property, please contact us for a free consultation.
Key Details
Property Type Single Family Home
Sub Type Single Family Residence
Listing Status Sold
Purchase Type For Sale
Square Footage 1,436 sqft
Price per Sqft $201
Subdivision Stonewater Ph 01
MLS Listing ID 7686337
Bedrooms 3
Full Baths 2
HOA Fees $39/ann
Year Built 2008
Annual Tax Amount $8,385
Tax Year 2022
Lot Size 5,270 Sqft
Property Sub-Type Single Family Residence
Property Description
Home Sweet Home. Stroll up the long walkway accented by ornamental shrubs to the inviting front porch. Upon entry, you will find a delightful living room with wood laminate flooring and a gas fireplace to keep you cozy on cold winter nights. Enter the flex room/office through the double doors. The room could also serve as a small gym or hobby space. There is a handy coat closet in the hallway leading to the 2-car garage which offers a garage door opener and is plumbed for a water softener. This open floor plan has a dining room nestled between the living room and kitchen separated by half wall partition. The kitchen features gas cooking, a built-in microwave, a large corner pantry, and a refrigerator that will convey along with the property, as is. The laundry space is off the kitchen. The primary owners' suite offers a walk-in closet, ceiling fan, and an ensuite bathroom with double vanity, soaking tub, and step-in shower. The backyard has a patio large enough for your grill and some chairs. Come take a look. You might just fall in love!
Location
State TX
County Travis
Interior
Heating Central
Cooling Central Air
Flooring Carpet, Laminate
Fireplaces Number 1
Fireplaces Type Gas, Living Room
Exterior
Exterior Feature Gutters Partial, Private Yard
Garage Spaces 2.0
Fence Back Yard, Fenced, Wood
Pool None
Community Features Common Grounds, Playground, Pool, Sidewalks
Utilities Available Electricity Available, Natural Gas Available
Waterfront Description None
View None
Roof Type Composition
Building
Lot Description Back Yard, Front Yard
Foundation Slab
Sewer Public Sewer
Water Public
Structure Type Masonry – Partial
New Construction No
Schools
Elementary Schools Shadowglen
Middle Schools Manor (Manor Isd)
High Schools Manor
School District Manor Isd
Others
Acceptable Financing Cash, Conventional, FHA, VA Loan
Listing Terms Cash, Conventional, FHA, VA Loan
Special Listing Condition Standard
Read Less Info
Want to know what your home might be worth? Contact us for a FREE valuation!

Our team is ready to help you sell your home for the highest possible price ASAP
Bought with RE/MAX 1
GET MORE INFORMATION
QUICK SEARCH
- Homes for Sale in Austin
- Homes for Sale in Cedar Park
- Homes for Sale in Dripping Springs
- Homes for Sale in Georgetown
- Homes for Sale in Hutto
- Homes for Sale in Lakeway
- Homes for Sale in Lago Vista
- Homes for Sale in Leander
- Homes for Sale in Liberty Hill
- Homes for Sale in Pflugerville
- Homes for Sale in Round Rock
- Homes for Sale in Volente
- Homes for Sale in West Lake Hills


