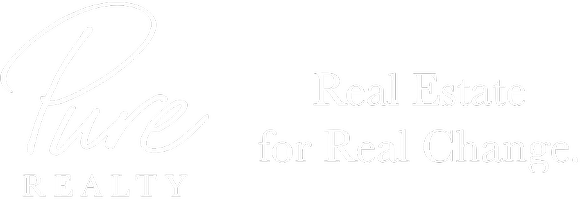For more information regarding the value of a property, please contact us for a free consultation.
Key Details
Property Type Single Family Home
Sub Type Single Family Residence
Listing Status Sold
Purchase Type For Sale
Square Footage 2,399 sqft
Price per Sqft $146
Subdivision Sonterra
MLS Listing ID 8544567
Style 1st Floor Entry
Bedrooms 4
Full Baths 3
HOA Fees $26/mo
Year Built 2022
Tax Year 2021
Lot Size 6,795 Sqft
Property Sub-Type Single Family Residence
Property Description
The Santiago screams style and space–everything to create a comfortable home to fit your lifestyle. The first floor is all about being open and accessible, allowing for ease of traffic flow between the great room, dining area and kitchen. The kitchen features a corner pantry and center island, making this space truly the heart of the home. Just off the garage you'll find a fourth bedroom and a full third bathroom for convenience. There is no shortage of storage space, with several linen and hall closets, under the stairs storage, and walk-in closets in all bedrooms! The loft area at the top of the stairs is waiting for your creative touch–could it be a work space, a play area or home gym? Adjacent to the loft, you'll find the laundry room, a second full bathroom, and two secondary bedrooms. Retreat to the spacious primary suite upstairs, complete with a private bathroom that has a walk-in shower, private water closet and an impressive walk-in closet with built-in shelves.
2-Story, 4 Bedrooms, 3 Bathrooms, 2-Bay Garage.
Kitchen features 42" white painted cabinets, white quartz countertops, subway backsplash, kitchen island.
Upgrades include: Wood-look tile throughout common areas at first floor, additional recessed can lighting in great room, walk-in shower ilo of tub and dual sinks at Primary Bath, as well as a covered patio and more.
Santiago plan, Elevation A
Location
State TX
County Williamson
Interior
Heating Central, Exhaust Fan, Radiant Ceiling
Cooling Central Air
Flooring Carpet, Tile
Exterior
Exterior Feature Private Yard, See Remarks
Garage Spaces 2.0
Fence Back Yard, Gate, Privacy, Wood
Pool None
Community Features Clubhouse, Cluster Mailbox, Common Grounds, Curbs, Kitchen Facilities, Playground, Pool, Sport Court(s)/Facility, Underground Utilities
Utilities Available Cable Available, Electricity Available, High Speed Internet, Phone Available, Sewer Available, Underground Utilities, Water Available
Waterfront Description None
View None
Roof Type Composition
Building
Lot Description Back Yard, Curbs, Front Yard, Landscaped, Native Plants, Sprinkler - Automatic, Sprinkler - In Rear, Sprinkler - In Front, Sprinkler - Rain Sensor, Sprinkler - Side Yard, Trees-Small (Under 20 Ft)
Foundation Slab
Sewer MUD
Water MUD
Structure Type Frame,HardiPlank Type,Attic/Crawl Hatchway(s) Insulated,Blown-In Insulation,Masonry – Partial,Radiant Barrier,Stone
New Construction Yes
Schools
Elementary Schools Igo Elementary
Middle Schools Jarrell
High Schools Jarrell
School District Jarrell Isd
Others
Acceptable Financing Cash, Conventional, FHA, VA Loan
Listing Terms Cash, Conventional, FHA, VA Loan
Special Listing Condition Standard
Read Less Info
Want to know what your home might be worth? Contact us for a FREE valuation!

Our team is ready to help you sell your home for the highest possible price ASAP
Bought with Pure Realty
GET MORE INFORMATION
QUICK SEARCH
- Homes for Sale in Austin
- Homes for Sale in Cedar Park
- Homes for Sale in Dripping Springs
- Homes for Sale in Georgetown
- Homes for Sale in Hutto
- Homes for Sale in Lakeway
- Homes for Sale in Lago Vista
- Homes for Sale in Leander
- Homes for Sale in Liberty Hill
- Homes for Sale in Pflugerville
- Homes for Sale in Round Rock
- Homes for Sale in Volente
- Homes for Sale in West Lake Hills


