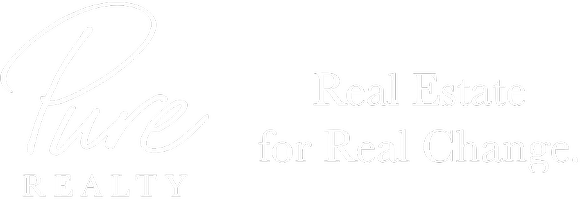For more information regarding the value of a property, please contact us for a free consultation.
Key Details
Property Type Single Family Home
Sub Type Single Family Residence
Listing Status Sold
Purchase Type For Sale
Square Footage 1,744 sqft
Price per Sqft $314
Subdivision Sendera South Sec 03
MLS Listing ID 5061638
Bedrooms 3
Full Baths 2
HOA Fees $4/ann
Year Built 2001
Annual Tax Amount $8,105
Tax Year 2023
Lot Size 7,200 Sqft
Property Sub-Type Single Family Residence
Property Description
Fantastic opportunity to own a beautiful home in a highly sought after neighborhood off the intersection of Slaughter Lane and Mopac (Loop 1)! This 3 bedroom 2 bathroom home has 2 dining areas and an open floor plan with a kitchen that over looks the living area. The living room has a gas log fireplace, sound system, and various windows for natural lighting, including 3 sunlights in the main area of the home. The kitchen has an abundance of cabinets with a walk-in pantry. You will walk through the french doors to enter the spacious and carpeted master suite. Next you walk through a sliding barn door to enter into the large master bathroom that boosts a soaking tub. a walk-in shower, and an oversized master closet. Walk back through the foyer into the other 2 bedrooms and fully remodeled bathroom. The laundry room sits between the kitchen and the garage. The house is wired for a security system to keep you and your loved ones safe. The covered concrete patio in the backyard is great for relaxing and entertaining. A large open yard with Crepe Myrtle's on the rear fence line to keep the yard private. This location couldn't be better sitting 0.5 mile from Mopac and 15 minutes from downtown Austin. Restaurants, shopping, and entertainment are all within 3-10 minutes in any direction of the property. The HOA park has a playground, huge swimming pool, and a hike/bike/walking trail. Schedule an appointment today!
Location
State TX
County Travis
Interior
Heating Central, Fireplace(s)
Cooling Ceiling Fan(s), Central Air
Flooring Carpet, Tile
Fireplaces Number 1
Fireplaces Type Gas Log
Exterior
Exterior Feature Exterior Steps, Gutters Partial, Private Yard
Garage Spaces 2.0
Fence Back Yard, Gate, Privacy
Pool None
Community Features Common Grounds, Curbs, High Speed Internet, Playground, Pool, Walk/Bike/Hike/Jog Trail(s
Utilities Available Electricity Connected, Natural Gas Connected, Sewer Connected, Water Connected
Waterfront Description None
View Neighborhood
Roof Type Composition,Shingle
Building
Lot Description Back Yard, Few Trees, Sprinkler - Automatic
Foundation Slab
Sewer Public Sewer
Water Public
Structure Type Brick,HardiPlank Type
New Construction No
Schools
Elementary Schools Cowan
Middle Schools Bailey
High Schools Bowie
School District Austin Isd
Others
Acceptable Financing Cash, Conventional, FHA, VA Loan
Listing Terms Cash, Conventional, FHA, VA Loan
Special Listing Condition Standard
Read Less Info
Want to know what your home might be worth? Contact us for a FREE valuation!

Our team is ready to help you sell your home for the highest possible price ASAP
Bought with Pure Realty
GET MORE INFORMATION
QUICK SEARCH
- Homes for Sale in Austin
- Homes for Sale in Cedar Park
- Homes for Sale in Dripping Springs
- Homes for Sale in Georgetown
- Homes for Sale in Hutto
- Homes for Sale in Lakeway
- Homes for Sale in Lago Vista
- Homes for Sale in Leander
- Homes for Sale in Liberty Hill
- Homes for Sale in Pflugerville
- Homes for Sale in Round Rock
- Homes for Sale in Volente
- Homes for Sale in West Lake Hills


