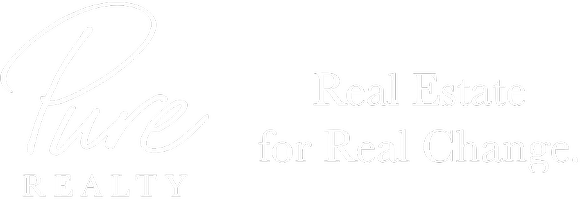For more information regarding the value of a property, please contact us for a free consultation.
Key Details
Property Type Single Family Home
Sub Type Single Family Residence
Listing Status Sold
Purchase Type For Sale
Square Footage 2,163 sqft
Price per Sqft $202
Subdivision Meadows Of Blackhawk Ph 7A-2
MLS Listing ID 6134890
Bedrooms 4
Full Baths 2
HOA Fees $30/qua
Year Built 2008
Annual Tax Amount $10,489
Tax Year 2023
Lot Size 9,256 Sqft
Property Description
Welcome to this charming 4-bedroom, 2-bathroom home boasting a thoughtfully designed split floor plan, situated in the heart of a highly sought-after neighborhood. Its enduring four-sided brick classic exterior exudes both resilience and timeless elegance. Upon entry, be greeted by an inviting formal dining area, adorned with captivating archways that beckon you further into your new abode. The living area, adorned with a quaint corner fireplace and a gracefully curved wall of windows, offers a tranquil view of a backyard oasis. The kitchen, is the heart of this home, awaits your culinary endeavors with abundant counter space, storage options, and a central island. Whether crafting a quick morning meal or preparing a grand feast for guests, this culinary haven is sure to awaken your inner chef. Retreat to the primary bedroom, boasting exclusive access to the backyard retreat, providing a serene sanctuary for unwinding and embracing the outdoors. The en-suite primary bathroom presents a luxurious haven, featuring a corner soaking tub, a spacious walk-in shower, and an expansive walk-in closet, seamlessly blending style with functionality. Three additional bedrooms offer versatility, catering to guests, home office needs, or hobby spaces, ensuring everyone finds solace within their private retreats. Step outside to discover the backyard's allure, promising endless possibilities for outdoor entertainment and leisure, perfect for creating cherished memories. Conveniently nestled near various dining and shopping centers, this residence harmoniously combines comfort, sophistication, and convenience, epitomizing the essence of the perfect home. Don't miss your chance to make this exceptional property yours?schedule your showing today!
Location
State TX
County Travis
Interior
Heating Central, Fireplace(s), Natural Gas
Cooling Central Air
Flooring Carpet, Tile
Fireplaces Number 1
Fireplaces Type Gas Starter
Exterior
Exterior Feature Gutters Partial
Garage Spaces 2.0
Fence Wood
Pool None
Community Features Playground, Pool
Utilities Available Cable Available, Electricity Connected, High Speed Internet, Natural Gas Connected, Sewer Connected, Water Connected
Waterfront No
Waterfront Description None
View None
Roof Type Asphalt
Building
Lot Description Front Yard, Landscaped, Sprinkler - Automatic, Trees-Medium (20 Ft - 40 Ft)
Foundation Slab
Sewer MUD
Water MUD
Structure Type Brick,Frame
New Construction No
Schools
Elementary Schools Rowe Lane
Middle Schools Kelly Lane
High Schools Hendrickson
School District Pflugerville Isd
Others
Acceptable Financing Cash, Conventional, FHA, VA Loan
Listing Terms Cash, Conventional, FHA, VA Loan
Special Listing Condition Standard
Read Less Info
Want to know what your home might be worth? Contact us for a FREE valuation!

Our team is ready to help you sell your home for the highest possible price ASAP
Bought with Pure Realty
GET MORE INFORMATION

QUICK SEARCH
- Homes for Sale in Austin
- Homes for Sale in Cedar Park
- Homes for Sale in Dripping Springs
- Homes for Sale in Georgetown
- Homes for Sale in Hutto
- Homes for Sale in Lakeway
- Homes for Sale in Lago Vista
- Homes for Sale in Leander
- Homes for Sale in Liberty Hill
- Homes for Sale in Pflugerville
- Homes for Sale in Round Rock
- Homes for Sale in Volente
- Homes for Sale in West Lake Hills


